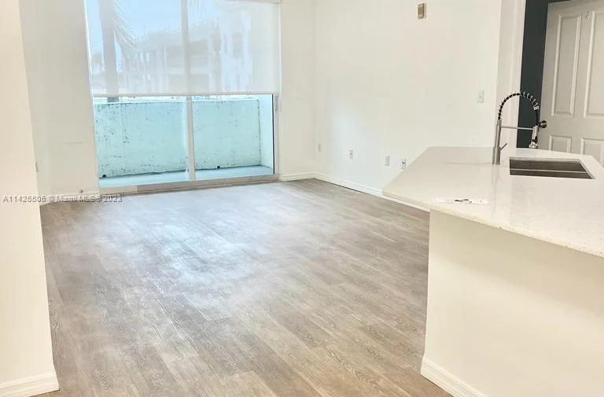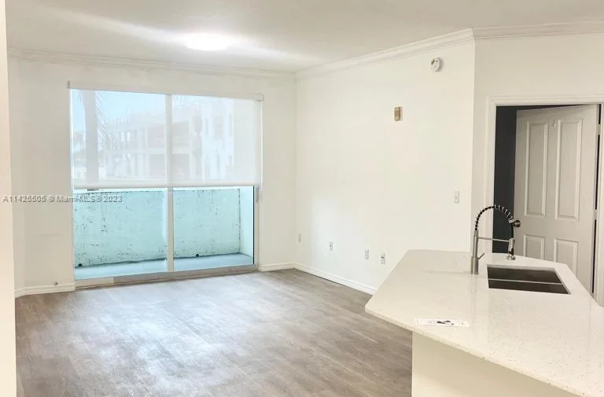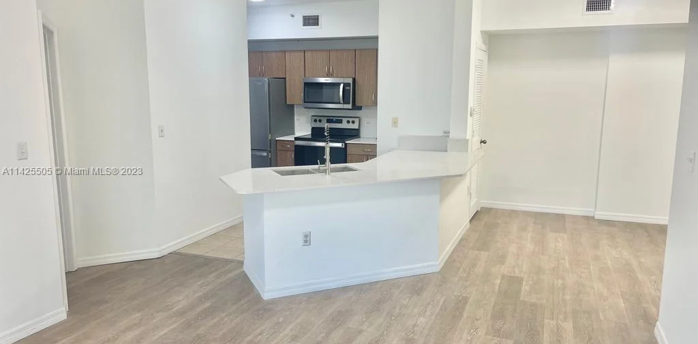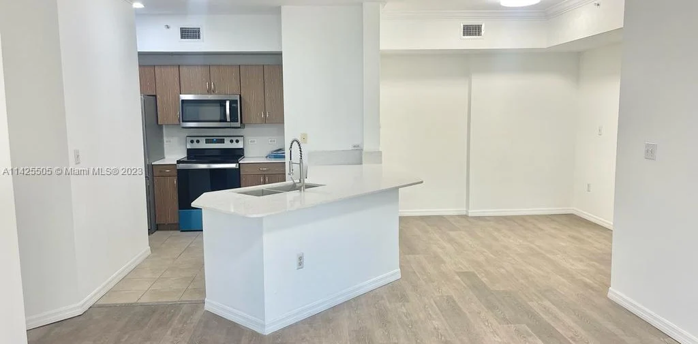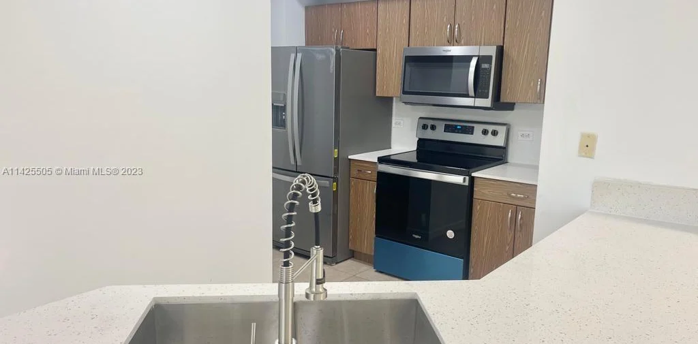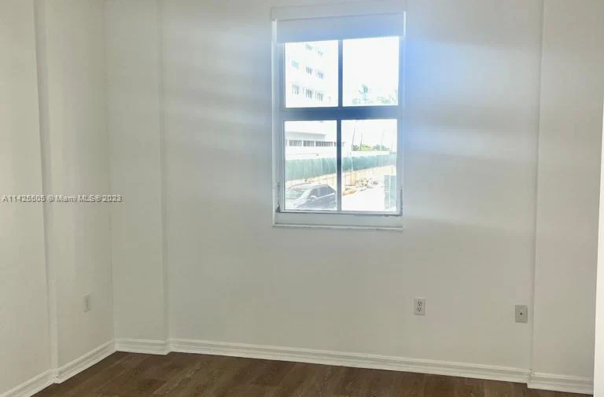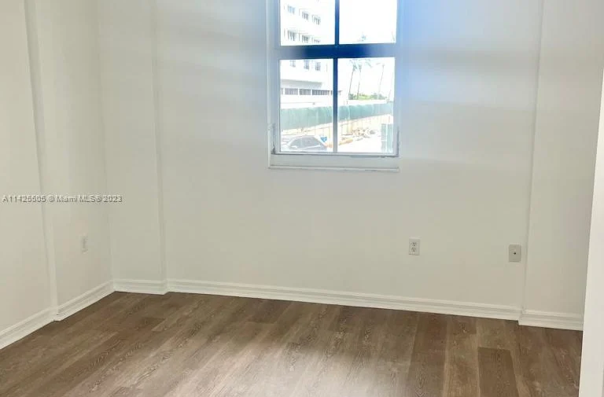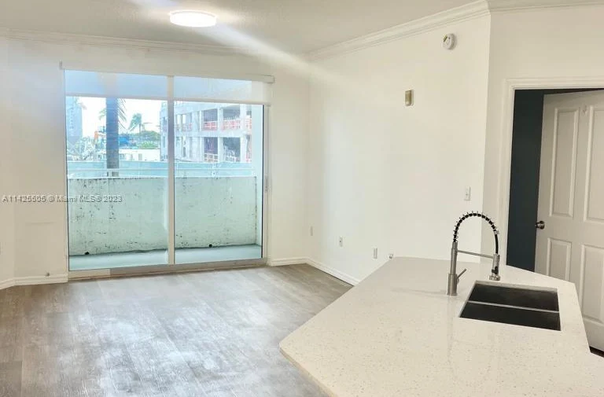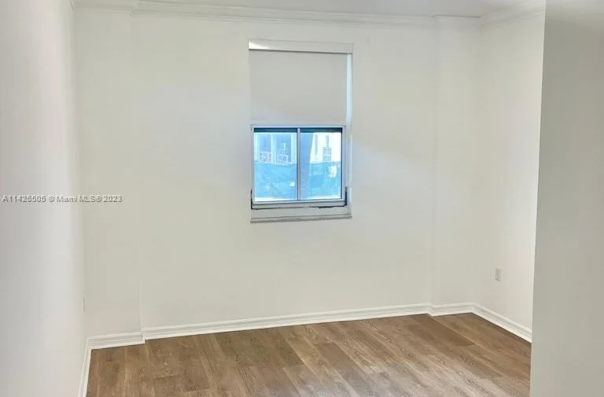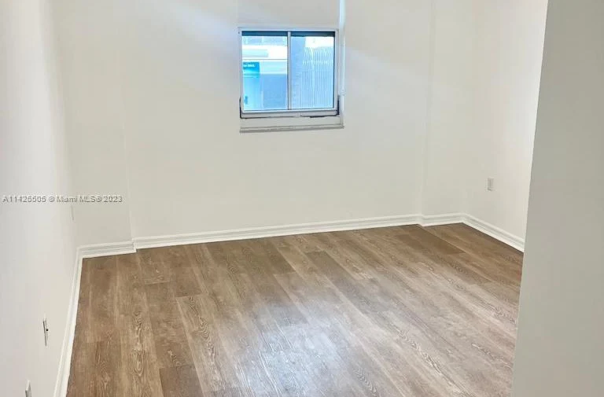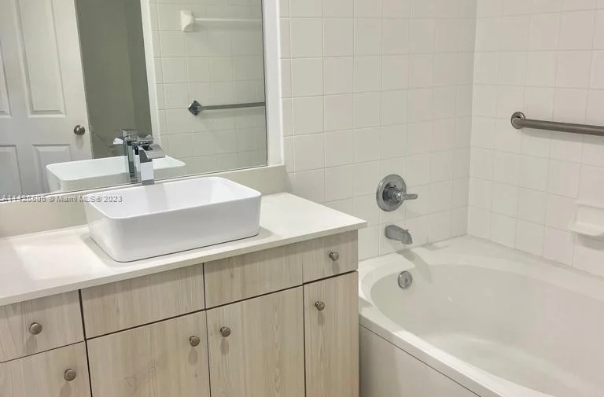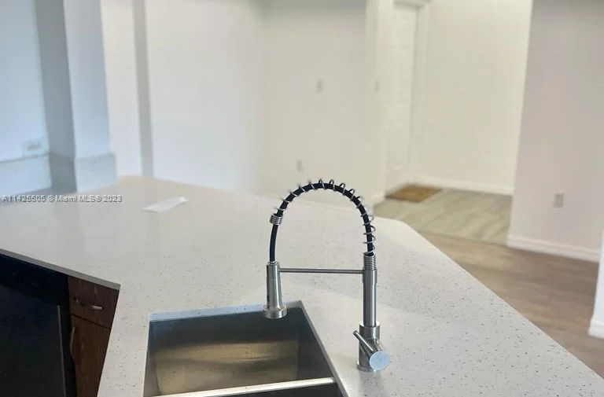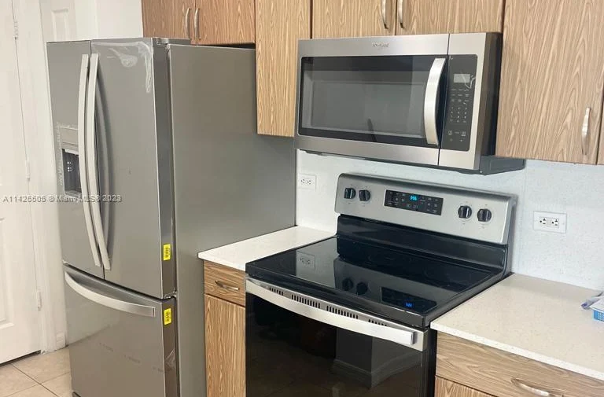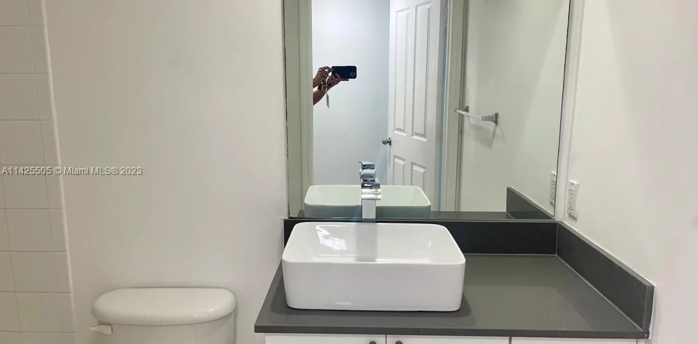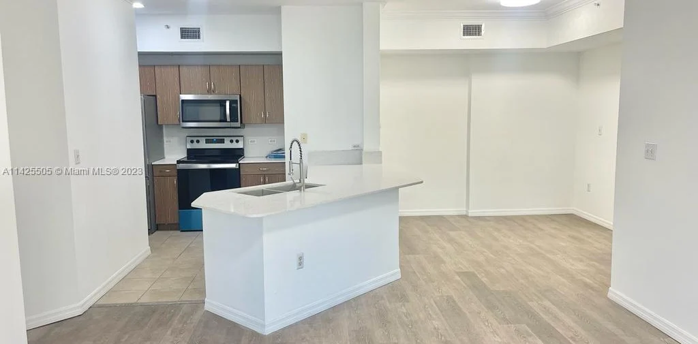Home / Homes and condos / For Sale / Miami-Dade / Miami Beach / None / Apartments / In Buildings / The Waverly at Surfside
- Profile
- Availability
- Pending
- Closed
- Statistics
Project details
The Waverly at Surfside is a 12-story condominium building designed by architect Morris Lapidus. Completed in 2003, it offers 64 condo residences with one-, two-, and three-bedroom floor plans. The interior square footage ranges from 724 to 1,323, providing ample space for comfortable living. The units feature open floor plans, floor-to-ceiling glass windows, and spacious balconies with glass railings. With their balconies offering stunning views of the Atlantic ocean, the majority of condo residences at The Waverly at Surfside offer a serene and picturesque setting that residents can enjoy every day.
Features
- In-unit washer and dryer
- Floor-to-ceiling glass windows
- Spacious balconies with glass railings
Amenities
- Pool
- Sand volleyball court
- BBQ area
- Gym
- Party room with billiard table
- Private beach access
Invest in Miami
Leave us your details and receive personalized advice on how to invest in Miami
Home / Homes and condos / For Sale / Miami-Dade / Miami Beach / None / Apartments / In Buildings / The Waverly at Surfside
