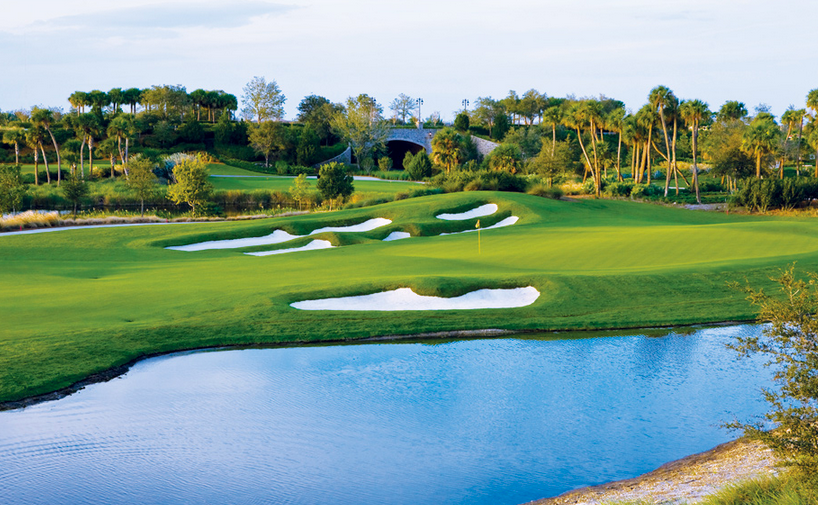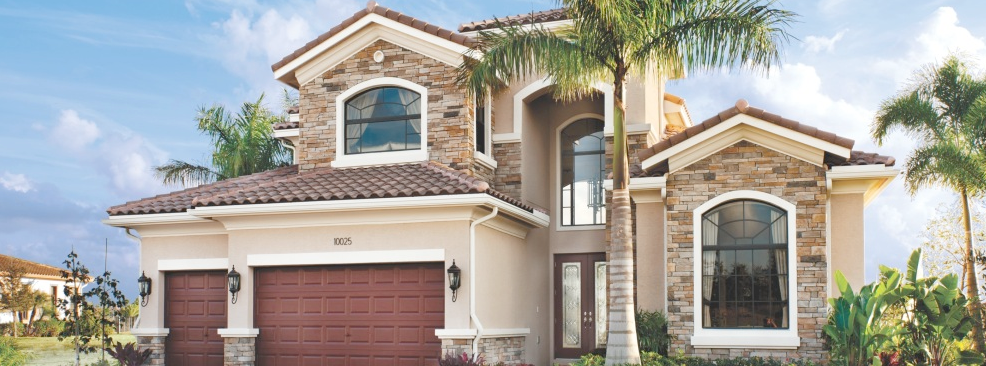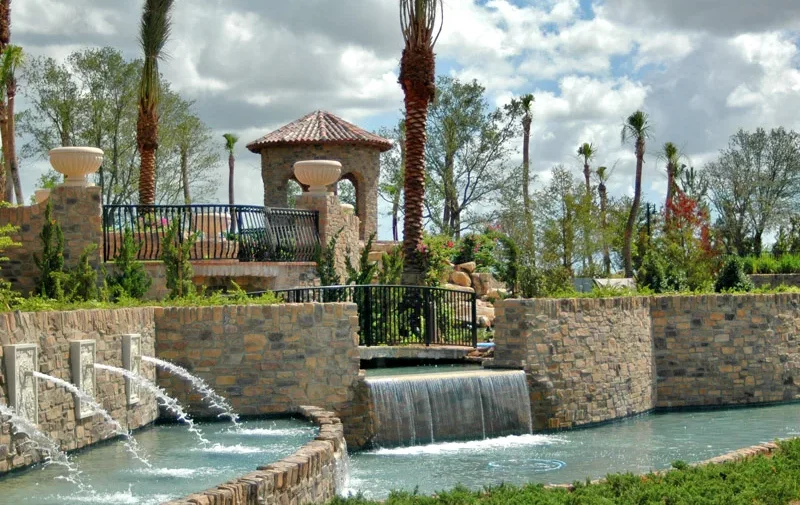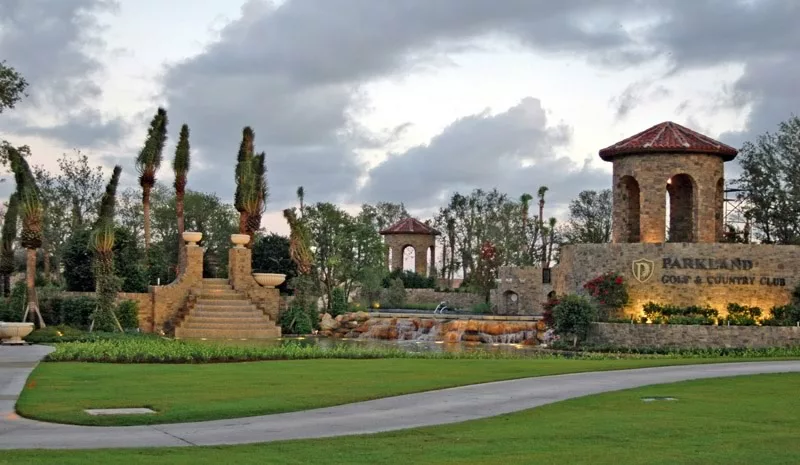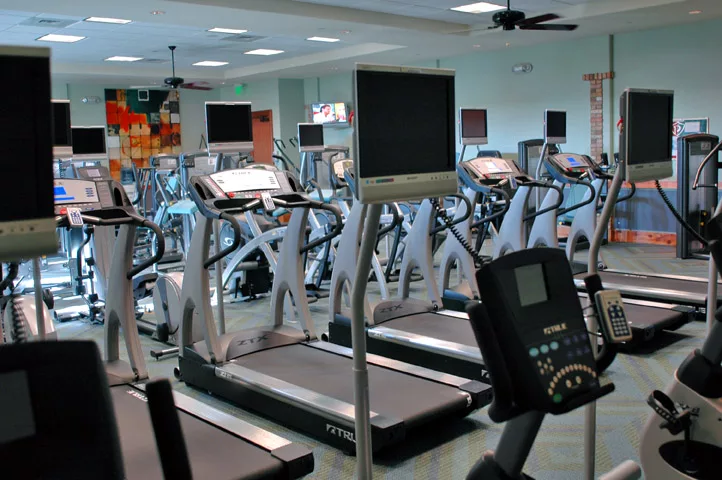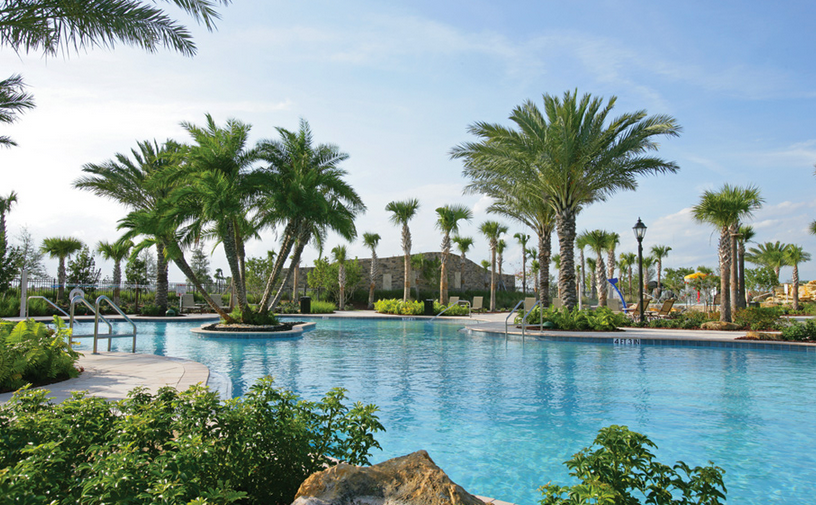- Profile
- Availability
- Pending
- Closed
- Statistics
Project details
Property Highlights
Located in the town of Parkland, known as the “laid-back city,” an upscale northwest suburb of Broward County, Parkland Golf & Country Club residents enjoy relaxed seclusion while being close to excellent educational facilities, restaurants, shopping, and cultural venues.
A short drive away are the Atlantic beaches, major attractions and sporting venues. Situated on approximately 791 gated acres, Parkland Golf & Country Club is adorned by a unique 18-hole championship golf course, designed by golf icon Greg Norman, and features a special 19-hole Champion.
Luxury resonates throughout the community and is exquisitely distinguished in the landscaping and residences.
The city of Parkland is a beautiful, green luxury residential community with small-scale commercial villages. With a hometown feel and excellent neighborhood schools, they help make it family-friendly. Residents enjoy an active lifestyle through world-class leisure and cultural amenities, and easy movement through our multi-use streets and trails.
Community:
- Tuscan Mediterranean-inspired home designs with an extensive list of features included
- Closed gate and 24-hour staff, grand stone entrance with tranquil waterfalls, fountains, and botanical gardens
- Luxurious 43,000-square-foot Sports and Social Club, with state-of-the-art fitness center, steam and spa treatment rooms, three resort-style pools and spa, seven clay tennis courts, playground, and pavilion
- 18-Hole Greg Norman Signature Golf Course
- Prestigious Parkland location is ranked #1 nationally on Great Schools’ “Best Schools for Your Real Estate Buck” list published by Forbes.com
- Recipient of Audubon International’s highest designation as a Certified Golden Sanctuary Firm for our environmental practices.
- Upscale shopping, upscale dining, proximity to major commuting routes, and all the recreation Southeast Florida has to offer nearby
- Choose from hundreds of included options to customize your home at the Toll Brothers Regional Design Studio
Ambassador Collection Homes :
- Sophisticated home layouts ranging from 2,285 to 2,952 square feet set at 50′ x 140′ home sites
- Single-storey and two-storey home layouts available with golf views and preserve
- formal foyers lead to spacious large rooms with coffered ceilings and direct access to the covered terrace through triple-sliding glass doors
- Well-appointed gourmet kitchens with separate pantry and elevated snack bar including a sunlit breakfast areaMaster bedrooms feature coffered ceilings, two walk-in closets, and ensuite bathrooms with double sinks, ensuite bathrooms, Roman tubs, and separate showers
- Larger single-family homes ranging from 2,572 to 4,938 square feet set on 65′ x 200′ home sites
- Exceptional golf, lake, and/or preserve views with every home
- Large expansive rooms with direct access to the covered lanai that opens to the adjacent dining room and kitchen
- Elegant formal dining rooms and living rooms highlighted by beautiful coffered ceilings
- Gourmet kitchens include a separate pantry and elevated snack bar that overlook a sunlit breakfast area
- Luxurious master suites with his and hers walk-in closets and private master bath
Heritage Collection Homes :
- Spacious homes from 3,345 to 5,597 square feet on 85′ x 140′ or 100′ x 150′ plots
- Master suites with coffered ceilings, sunlit living areas, two spacious walk-in closets, and luxurious master baths complete with his and hers vanities, Roman tubs, separate showers, and private water closets offered in select homes.
- Well-equipped gourmet kitchen with center island, separate pantry, and snack bar.
- Private studio, powder room, separate laundry room, covered balcony on the second floor and three-car garage also available in select homes.
Invest in Miami
Leave us your details and receive personalized advice on how to invest in Miami
