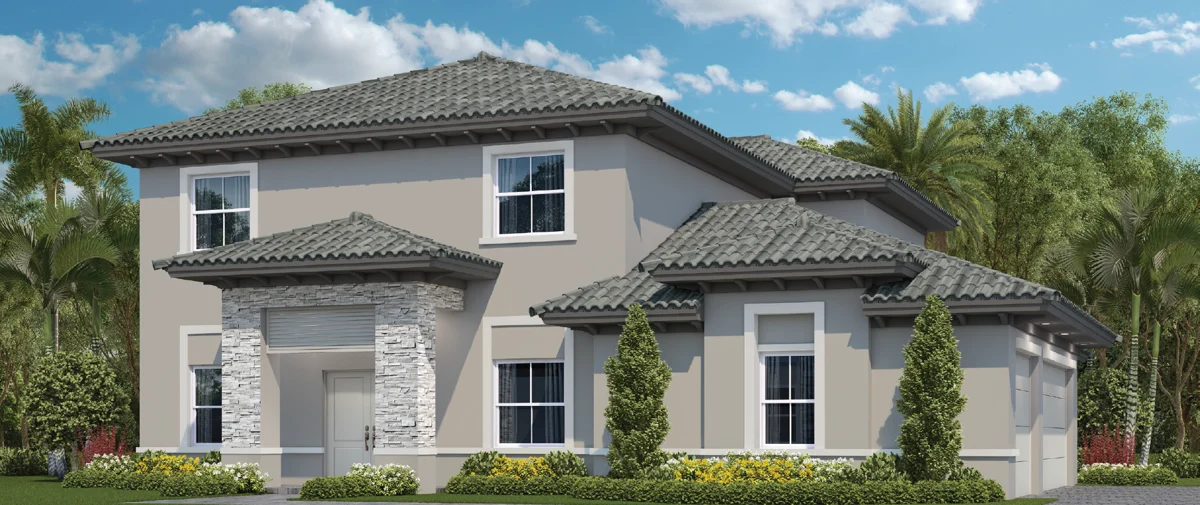Project details
Introducing Silverland Estates, a beautiful new community coming soon at SW 320th Street and SW 197th Avenue in Miami, Florida.
New homebuyers have the option to select from five uniquely designed floor plans with spacious living areas, a large lot with room to roam or even build their own pool, plus a convenient 2-car garage.
With the perfect location of Silverland Estates, you’ll be close to everything, including schools, gardens and nurseries, shopping, dining, entertainment, recreational activities, and more!
COMMUNITY FEATURES:
- Built and marketed by Lennar, one of the nation’s leading homebuilders. Since 1954, it has been listed on the New York Stock Exchange (LEN).
- Silverland Estates will be located at SW 320th St (Mowry Dr) and SW 197th Ave. in Miami, offering beautifully designed real estate, including Lennar’s
- NextGen®: Next Generation.
Just minutes from Black Point Park and Marina, farmers markets, and a short drive from the Florida Keys, Silverland Estates is ideal for those looking for a laid-back lifestyle with access to major metropolitan areas. There are also tons of places to shop, drink, and eat in the surrounding area.
Adventure awaits you at Silverland Estates!
Features
- 18″ x 18″ tile floors in foyer, kitchen, laundry room and air conditioning closet in a choice of decorating colors.
- Luxurious, stain-resistant rugs with padding in a variety of decorative colors in select areas.
- Interior doors with raised panels.
- Folding cabinet doors with raised panels.
- Colonial-style skirting boards and door frames.
- Elegant fittings for interior doors.
- Designer quality paint on all walls and ceilings.
- Textured walls and ceilings in designated areas.
- Rocker style switches throughout.
- Cat6 wiring in kitchen, family room and master bedroom, direct connection to the central distribution panel.
- RG6 shielded coaxial television cable in all rooms and home family room run to the central distribution panel.
- Pre-wired for ceiling fan in the family room and in all bedrooms.
- Custom coffered ceilings in owner’s suite.
- Marble windowsills throughout.
- Smoke and carbon monoxide detectors everywhere.
- Vinyl-lined ventilated closet shelves.
- Electric water heater.
- Central air conditioning and heating system.
KITCHENS:
- Kitchen cabinets with 36″ top and brushed nickel hardware.
- Pantry with ventilated shelves.
- Easy-care mica countertops with 6″ backsplash
- Stainless steel kitchen sink with decorative faucet and sprayer.
- Disposal of food waste.
- Quality stainless steel appliance package including:
- 30″ smooth-surface electric cooker with self-cleaning oven.
- Built-in microwave over the kitchen with recirculating ventilation.
- Multi-cycle dishwasher.
- Output for USB charger.
- LED recessed lighting.
BATHROOMS:
- Vanity cabinets with cultured marble countertops with built-in sinks.
- Designer faucets and brushed nickel hardware.
- Double sinks with taps in the en-suite bathroom.
- Shower with transparent glass screen in private bathroom.
- Convenient bathtub in the secondary bathroom.
- 12″ x 12″ ceramic tiles.
- Exhaust fans (according to plan)
- LED recessed lighting.
- Vanity mirrors in all bathrooms.
- Elegant pedestal sink in the first floor vanity bathroom (as per floor plan)
Amenities
-
Exclusive suite for future generations with private entrance (Lennar’s NextGen®)
-
Ample spaces to explore.
-
Own private pool.
-
Two garages.
Invest in Miami
Leave us your details and receive personalized advice on how to invest in Miami





