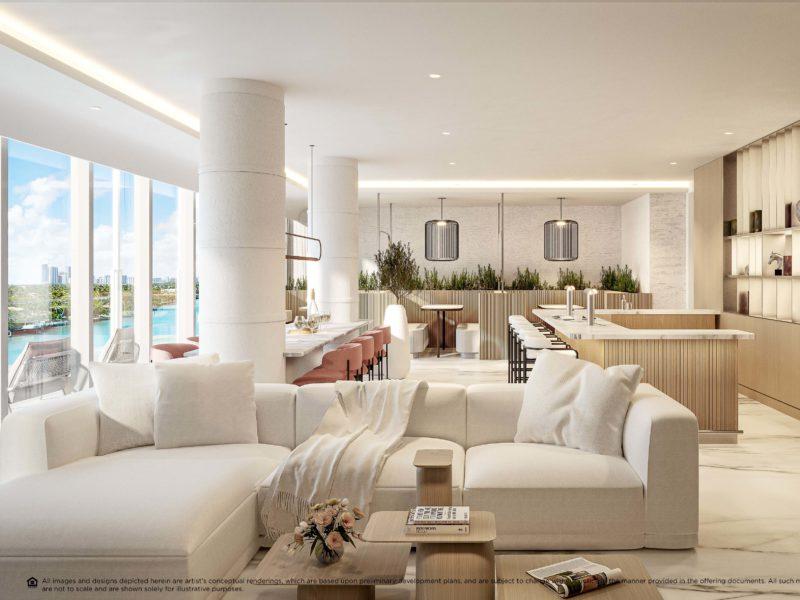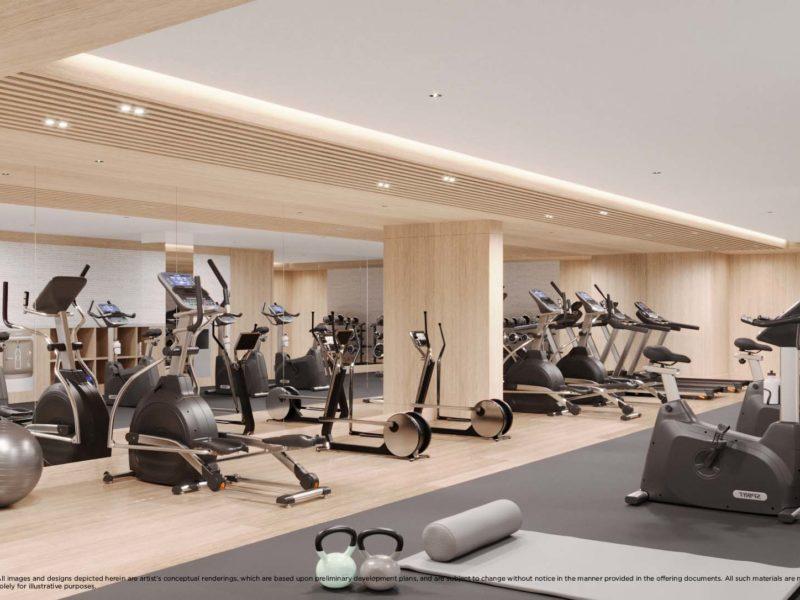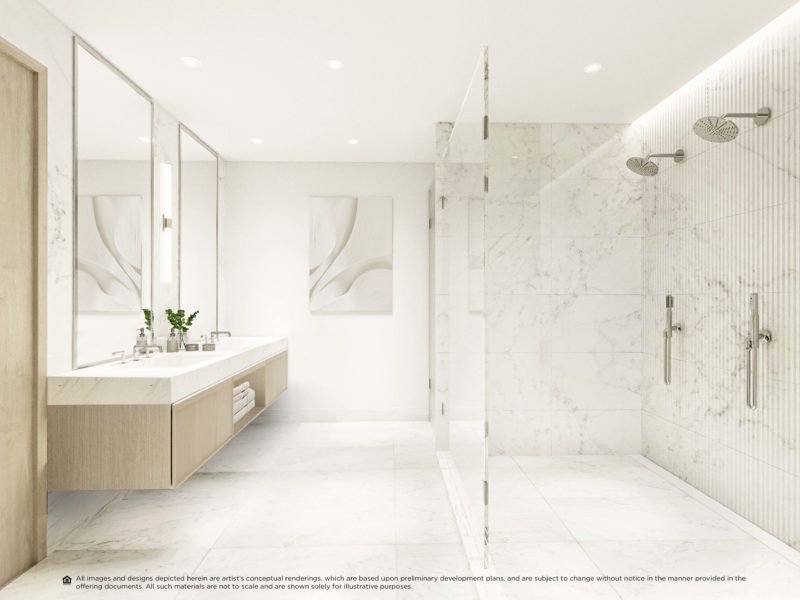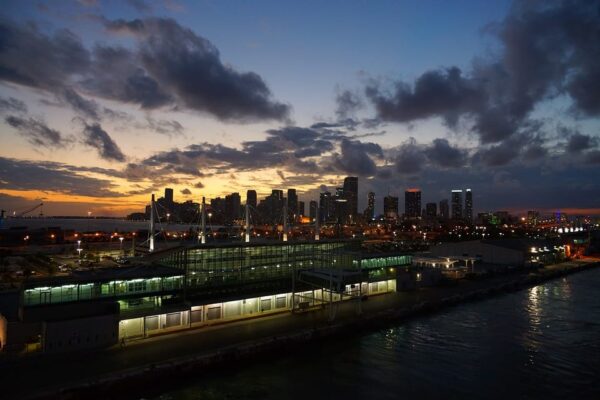

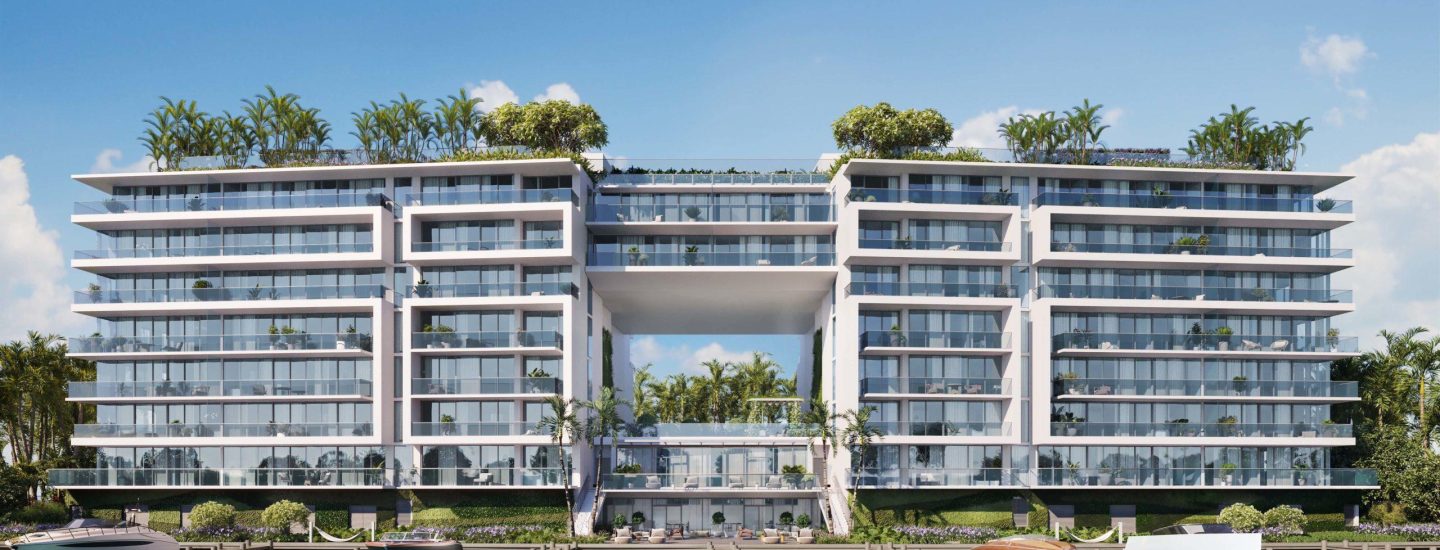

The Baia Bay Harbor Islands is the latest project from visionary New York developer Ian Bruce Eichner. Located at 9201 E Bay Harbor Drive, the prestigious neighborhood of Bay Harbor Islands, this 8-story boutique building will be comprised of 68 luxury residences ranging from 1 to 4 bedrooms and private marina with space for 20 boats.
Internationally renowned architect Luis Revuelta will lead the design, while Enzo Enea will design the gardens.
The building will feature 30,000 square feet of resort-style amenities, including a rooftop pool with a 10-foot edge sunbathing and seating, a fitness center with the most modern equipment, a social lounge, a teen play center, a children’s play area and swings, dog grooming station, Lawn area for stretching exercises, meditation and yoga, a terrace for water sports for kayaking, paddling and much more.
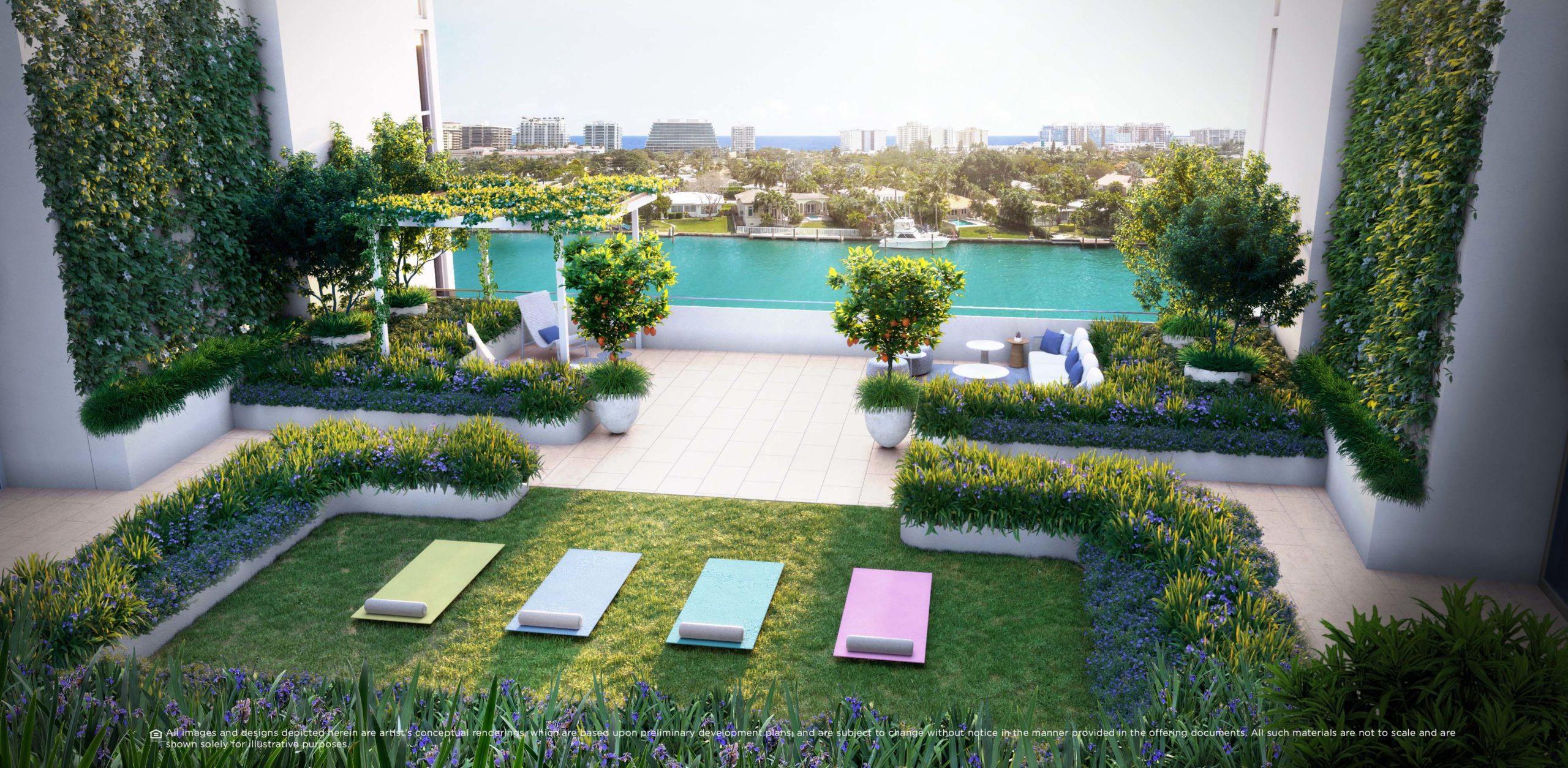
AMENITIES
• 30,000 ft2 (2,787m2) resort-style amenities
• 6,000 ft2 (557.4 m2) terrace with panoramic views, dedicated children’s area and adult area
• Large swimming pool on the terrace for sunbathing
• Outdoor terrace dining, bar, lounge area and lawn with spectacular bay views
• Heated Jacuzzi on the terrace
• Lounge on the third level with walls covered by vines and trees offering organic aromatherapy
• Lawn area on the third level for stretching, meditation and yoga exercises
• Social lounge with seating, flat panel TV, communal dining table and bar with kitchen for resident entertainment
• Gym with the latest cardio and weight training equipment
• Pet-friendly building with dog grooming station
• Covered storage for bicycles with direct access road to the outside
• Jetty and platform with large furnished terrace, overlooking Biscayne Bay
• Private hanging armchairs and hammocks to sit in the lobby facing the bay
THE RESIDENCE
-
All resdiences are delivered fully furnished specially curated by INC
-
Modern open layouts from 436 square feet. A 985-square-foot studio, one- and two-bedroom
-
PH and LPH residences available
-
Panoramic views of the Miami River and skyline
-
Private balconies for each residence
-
Ceilings between 9 and 11 feet
-
Owner’s lockers in each residence
-
Floor-to-ceiling sliding glass doors and sound attenuate impact-resistant laminated glass along
-
Advanced Smart Building Wiring for HD TV, multiple phone/data lines and ultra high speed internet access
-
Energy-efficient central air with individually controlled conditioning and heating system
PAGP STRUCTURE
20% to the contract
10% in July 2022
10% when the roof is placed (Approx. January 2023)
60% Balance at closing
The estimated delivery date is the end of 2023.
